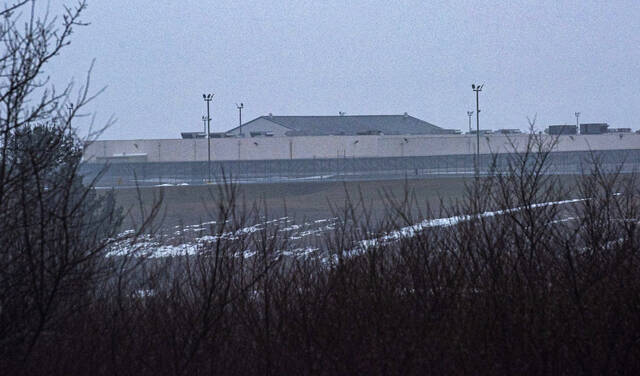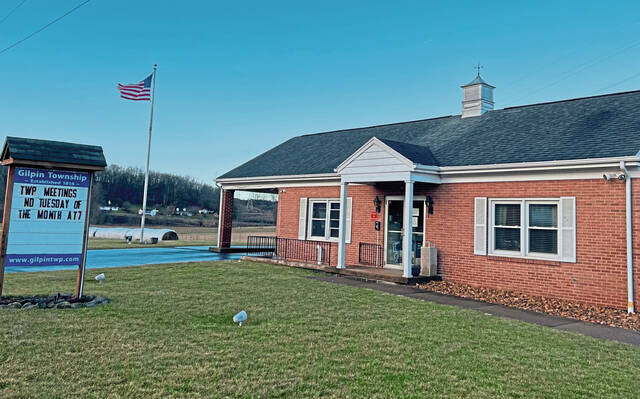A Chicago-based developer Tuesday presented plans for a 10-story, 300-unit apartment building at the now-vacant site of a former gas station on Forbes Avenue in Pittsburgh’s Oakland neighborhood.
Pittsburgh Planning Commission members heard from Jessica Leo of CA Ventures, the developer of the project, and Jay Silverman of Dwell Design Studio, the Atlanta-based architects of the project, as they detailed plans for the building. It would occupy a 1.2 acre lot on Forbes between Semple Street and McKee Place, the heart of the Oakland business district.
CA has worked with the community in the design process, which started last February, and is committed to continuing to involve people in the neighborhood and address their concerns as it moves forward, Leo told the planning commission.
The process included meetings with the Oakland Planning and Development Corp. Its executive director, Wanda Wilson, declined to comment on the project Tuesday.
“As an organization, we are hyperaware of the influence that we have on the communities we invest in and our design and development process is reflective of that,” Ryan McBride, CA Student Living’s executive vice president of development, said in a statement released after the meeting. “We have coupled our depth of experience with the stakeholder feedback gathered to inform a design concept that we believe will be an excellent addition to the already vibrant Oakland community.”
The building at 3500 Forbes Ave. will be 102 feet tall and use a green roof. Officials said it will be designed to achieve certification from Leadership in Energy and Environmental Design (LEED), the national group that rates buildings on their energy efficiency and sustainability.
Designers are working to incorporate art and varying cladding styles to help the scale of the building blend in with the neighborhood, Silverman said.
A pedestrian connection from Semple to McKee is also part of the design and will be open to the public, he said.
The apartments, which include a mix of one- two- and three-bedroom units, will be marketed to “young professionals, medical workers, students and others.”
It will offer parking for tenants and bicycle storage. There will also be office, retail and amenity space on the ground floor of the building on Forbes Avenue.
The site was most recently a Marathon gas station.
In designing the building, a planned bus rapid transit stop on Forbes Avenue was taken into account. The developers are using the stop as one of the amenities to market the building.
A bus rapid transit (BRT) line linking Oakland with Downtown has been talked about several years. In May 2020, federal officials awarded nearly $100 million to Port Authority of Allegheny County for the project. Plans call for dedicated bus lanes running outbound from Downtown along Forbes Avenue to Oakland and back along Fifth Avenue. The stop is incorporated in the building’s plans on Forbes and a lighted, covered walkway is in the plans behind the stop.
Another Dwell Design Studio architect, Sherry Sadai, said an underground stormwater management system, along with the green roof, will mitigate runoffs in the area.
Planning Commissioner Becky Mingo complimented the project’s design for being pedestrian-friendly. Because of Oakland’s universities and hospitals, there is consistent foot traffic in the neighborhood.
The commission doesn’t take public comment when plans are introduced. It will consider whether to approve the plans at a future meeting.








