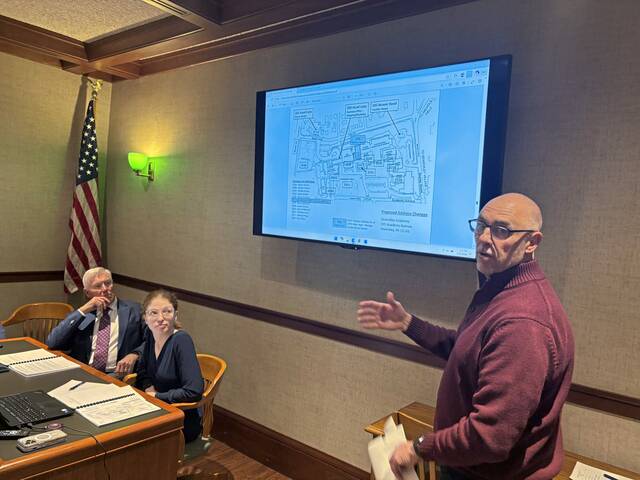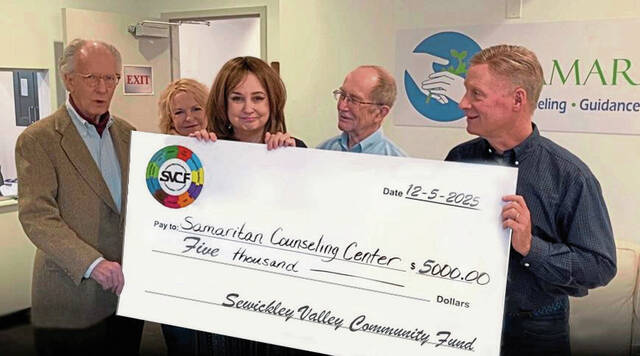The four horse paddocks remain in the basement of the barn-turned-luxurious home in Sewickley Heights.
The details in the former working horse farm preserve its history, while modern additions create a spacious up-to-date living space.
The barn house is on the market for $1,185,000.
“This is an incredibly well-built home,” said Robyn Jones, an agent with Piatt Sotheby’s International Realty. “It is not just a home, but a piece of Sewickley Heights history. It is unique and beautifully renovated, a show-stopping home, that with a separate cottage, makes hosting family, friends or homeschooling very convenient and safe.”
The history of the homes in the area Jones is referring to date back to when many were considered “summer” abodes for executives in the steel industry. They escaped the pollution in the city of Pittsburgh by retreating to the suburbs.
Many were farms.
“There isn’t a lot of new development in this area,” said Jones.
The current owners, Jeremy and Elizabeth Garvey, purchased the property in 2017. The couple was married on the grounds.
Built in 1928, the barn was transformed in 1993 into a house with four bedrooms and 3½ bathrooms.
The paddocks and several exposed steel beams were retained as a way to preserve the past, Jones said. For a time, the owners had chickens. The coops remain.
The signature red hue on the outside, believed to be the original color, and the shape of the structure definitely gives away its origin.
The house has new pine wide-plank hardwood floors throughout. The first floor has a mudroom, bedroom, bathroom and family room. The main living space is on the second floor. The living room is spacious — 36 feet by 22 feet. It is decorated from floor to ceiling with steel plates in the shapes of animals and other farm items.
It has extremely high ceilings. An old hay grabber hangs from above.
A deck off the living room provides views of woodlands.
The home office has sliding barn-inspired doors with horseshoes as the door handles.
The kitchen has two farmhouse sinks and a breakfast island. There is a dumbwaiter — a small lift usually used to carry food — as well as a walk-in pantry. The stove has eight burners and double ovens. The dining room features a wet bar.
The master bedroom spans 22 feet by 14 feet. There’s plenty of room for clothes, shoes and accessories and much more in the large walk-in closet. The master bath is new, spacious and includes a copper tub.
On the top floor, two bedrooms are connected via a hayloft. In one bathroom, the floor tile has green decorations that look like blades of grass.
The lighting sconces throughout the house are industrial-inspired.
The house has been on the market since September.
Spanning over 5 acres, the property includes a cottage with three bedrooms and three bathrooms.
“I call this house ‘farmhouse chic,’ ” Jones said. “The views are gorgeous. There are interesting details throughout the home. There are so many conversation pieces in this house.”
The barn house is located at 928 Blackburn Road in Sewickley Heights.
A tour via a drone is available here. Video footage of the barn house was shot by Angelo Re with Perspectrum, a Pittsburgh-based media production company.





























