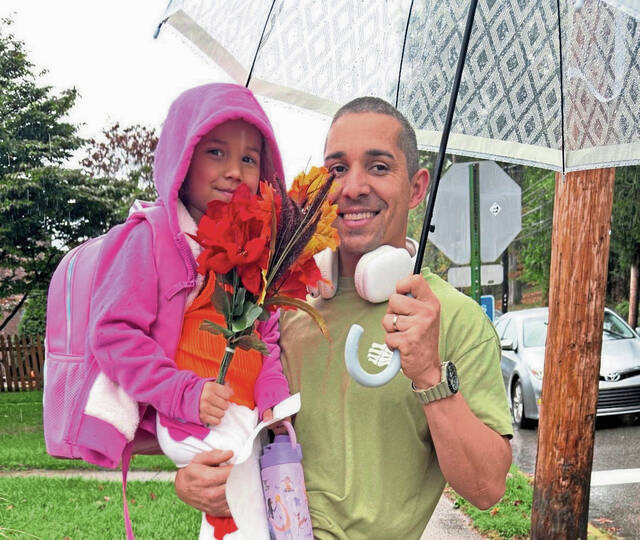With a proposed Quaker Valley High School project still in its early design phase, district officials and architects feel things are heading in the right direction.
“Although this has been a time-consuming process, we want our community to know that we remain steadfast with our excitement for this building project,” Superintendent Tammy Andreyko said Oct. 6. “We look forward to progressing with the design of our new high school for the future of Quaker Valley students and staff.”
Project planning began several years ago.
BrainSpaces was involved in community engagement for the project in 2017 and released a pre-design summary in October 2018.
The report featured various highlights from its sessions, including quotes and insights gathered from teachers, students and community members. It also focused on facility and educational planning as well as possible instructional activities.
The board recently approved a $13,500 agreement with BrainSpaces Inc. to again have community engagements.
This time, they involve the public, the district and representatives from BSHM and Bohlin Cywinski Jackson Architects.
One such session took place Sept. 22, and another was scheduled for Oct. 12.
“We’re fully engaged at this point,” BSHM architect Kate Spires said. “It is an incredibly engaged community, which is really exciting for us. People are interested in about what’s going on. It is not a successful building unless you understand the culture of the community.”
Registration for the upcoming community event is is open through Sunday and limited to 10 people per session. Sessions will be conducted on Zoom and are scheduled for 9 a.m., 10 a.m. 11 a.m., 3 p.m., 4 p.m. and 5 p.m.
Participants will receive an email with Zoom information prior to the event.
More information including how to sign up is available on the district’s website, qvsd.org.
The proposed school is on 150 acres of land off Camp Meeting Road. It straddles Leet Township, Edgeworth and Leetsdale.
The preliminary plan for the school would use 47 acres for the building and grounds. The site already has 10 acres cleared out, but the district wants to leave a lot of landscape as a buffer.
No further construction is expected for a while as the district remains in the process of acquiring zoning approvals from Leet.
It is unclear when the township’s zoning hearing board might approve a special exception for the school.
Leet Township Manager Betsy Rengers said a zoning hearing took place Sept. 17.
Those in favor of and opposed to the project had an opportunity to testify. The hearing was continued.
No date has been set for the continuance or when the township would take action on the exception request.
The project is estimated between $85 million and $95 million to be paid for through a bond.
Spires said the early part of the design phase focuses on the big picture of academic programs, classrooms, cafeteria and student dining, gymnasiums, science and art spaces as well as site organizational relationships and access.
That information then would be used to help with conceptual drawings and further evaluations, followed by schematic designs and eventual construction documents to be put out for bid.
“It’s an exciting time because the work that we will do will affect students for generations and community members for generations,” BSHM principal architect John Orsini said. “There’s a lot of thoughtfulness that’s put into it, a lot of communications with the community as to what the essence of what the project is. How the building’s going to be designed is based on direction of education in Quaker Valley.”
District officials have given project updates at school board meetings as well through the Blueprint QV section of the district’s website.
There are other tabs, such as “questions and answers” and “research and studies” about the project on the Blueprint page.
Charlie Gauthier, district director of facilities and administrative services, said public input always has been a key element in the project.
“We are looking forward to another full week of community and staff participation next week,” he said of the Oct. 12 session. “We will tie all of our feedback together and summarize the information for the school board prior to winter break.”
Other steps in the process
The board unanimously voted Aug. 30 to approve a near $553,000 deal with Phillips & Associates, contingent upon review and approval from district Solicitor Don Palmer.
The firm was selected out of five companies to help craft a site plan and work with representatives from BSHM and Bohlin Cywinski Jackson Architects on future high school-related matters.
District officials and architects led tours of the site in June.
A video introducing the architects was posted on the district’s YouTube page Aug. 31.
The hope is to have the new school built and ready for students by the 2025-26 school year.











