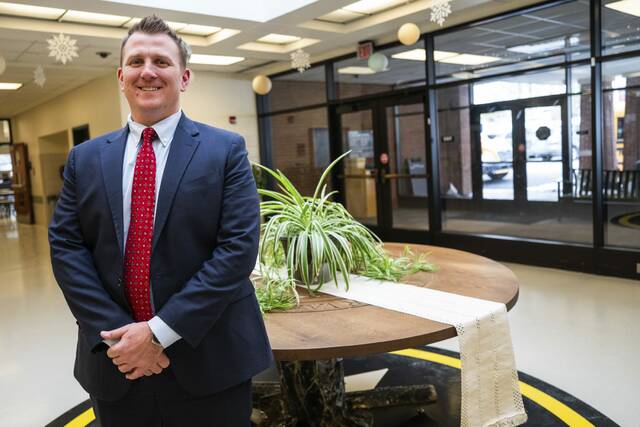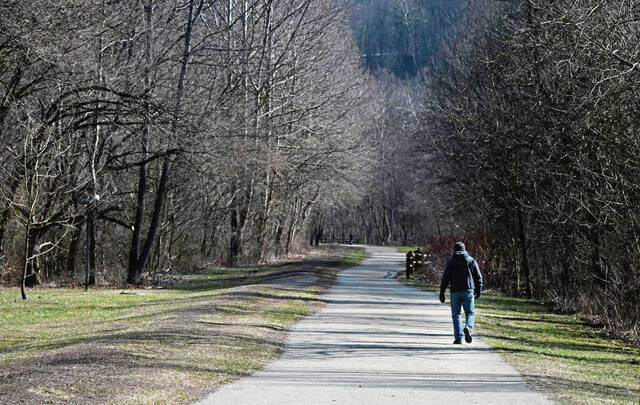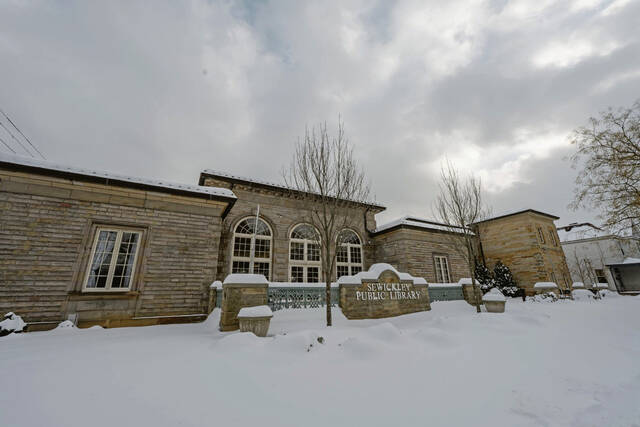An agreement has been reached between Sewickley officials and a developer to create a multi-use facility at the site of a former funeral home.
Council unanimously voted to approve a deal with resident Bob Lewis, founder of Orbital Engineering, and his development team on April 8.
Lewis plans to relocate his company’s Pittsburgh headquarters to the borough, as well as create retail spaces and condominiums at the former R.D. Cole Funeral Home at 328 Beaver St.
The funeral home was demolished earlier this year. It had ceased services in September and reopened late that month under the same name at 1316 Fourth Ave. in Coraopolis.
Council President Cynthia Mullins said after the vote that the borough was in a fortunate situation.
“We are fortunate that the owner of the property lives in Sewickley and wanted to do something that would fit in to the community,” Mullins said.
“The parcel is zoned commercial, but the owner spent 15 months working with our staff to develop a plan that more closely aligns with the requirements of the Village Overlay.
”That means retail on the first floor, engineering offices on the second floor, and residential on the third floor. This will be an asset to our community.”
Borough engineer Mike Galet said the developer’s agreement was another step in the process of obtaining various approvals prior to construction, which is expected to begin mid-April.
“They comply with the ordinances,” Galet said about the plans. “I think mixed use is a good fit for that area.”
Council voted 6-1 on March 11 to approve a conditional use application for the building. Councilwoman Anne Willoughby dissented. Vice President Julie Barnes and Councilman Thomas Rostek were absent.
Council held a public hearing shortly before that vote.
Development team members, including Desmone senior architect Stuart Coppedge, Red Swing Group project manager/civil engineer Phil Karanovich and L&L Builders co-founder Mike Lewandowski, discussed the project at the hearing. They also displayed artist renderings and some of the building’s specifications.
None of them were at the April 8 council meeting.
Lewandowski, reached by phone that evening, said he was thankful for council’s approval and was excited to share the news with the rest of the team.
“I think everybody is very excited; the Orbital team, the architects, the engineers,” he said. “I do think the general public of Sewickley is very excited. I think it’s going to be a great project.”
Lewandowski said there were a few tweaks to the development plans, but nothing that would impact its framework.
The total project is about a $15 million investment in Sewickley, including $2.5 million for land acquisition and funeral home demolition.
Building construction is estimated to be about $9.5 million and about $3 million for interior furnishings and design.
The property is about 25,000 square feet. It includes 3,000 square feet for two retail spots on the first floor and three 2,500-square-foot condos with balconies on the third floor.
There are three garages, one for each residential unit with room for two cars each. Plans also show 18 parking spaces total for the office and retail spaces.
The development team did not disclose whether there were any retail partners signed up.
Construction is expected to take about 18 months, with the goal of having a grand opening in December 2026.
Property owners within 100 feet of the development will be notified of the construction.
Lewandowski praised the cooperation of neighboring residents and Safran’s Supermarket.
Lewandowski said the team has been in talks to use the market’s parking lot to minimize any traffic disturbance.
Part of Duquesne Way will be closed at some point to install stormwater management measures at some point during construction.
The planning commission had recommended the project’s approval on March 5.













