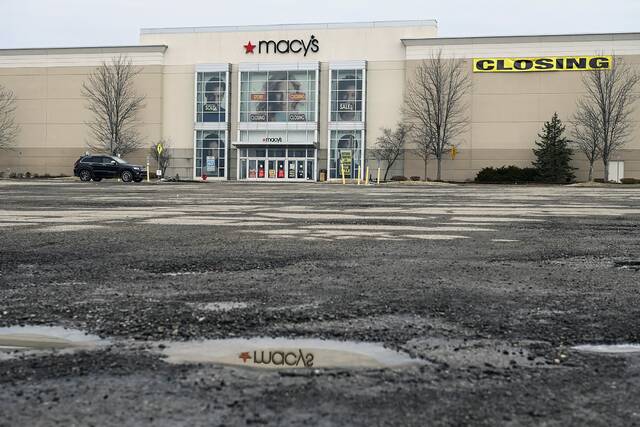Plans for five high-end townhouses at a former Methodist Church site in Aspinwall are moving forward.
Planning commissioners voted 7-0 June 15 to push the proposed development by Amena Properties founder Tony Pompeo Jr. on to the zoning hearing board. Vice Chairman Robert Scott was absent.
The earliest that the board is expected to formally review the plans is in August.
Borough council then has the final say.
Pompeo is in the process of asbestos abatement at the old sanctuary and adjacent property near the corner of Center Avenue and Fourth Street.
He plans to demolish those structures and subdivide the nearly 0.29-acre parcel into five lots and build townhouses that will sell for more than $1 million. Three of them would face Center Avenue and two would face Fourth Street.
Each would be about 3,000 square feet, have three bedrooms, 3.5 bathrooms, an elevator and a sauna, a two-car garage and a small front porch.
The Allegheny County Health Department has been on site the past few weeks and is expected to make its final inspection shortly after July 4. Demolition is expected to start by the end of July.
Pompeo, a 2011 Fox Chapel Area High School grad, made his introductory pitch to the borough’s planning commission on Feb. 26.
Several residents at the time voiced concerns about setbacks, parking and other issues.
The developer came to the June meeting with adjusted plans that took many of those comments into account.
“We’ve come up with a construction set of drawings,” Pompeo said before the planning commission vote. “I’m a little more confident that this will get passed, at least tonight.”
The planning commission is typically a recommending body to a municipality’s governing body.
However, the motion made by Planning Commissioner Bill Palmer was neutral despite several attempts by commission chairman Nicholas Scheid Jr. to add a positive slant to it.
“I couldn’t get that through to save my life,” Scheid said. “It’s normal for us to have an opinion one way or the other. People don’t want to make a hard decision when there’s opposition.
“I have a favorable view of the project. It’s good use of an unused piece of property and it puts tax revenue into the borough, and the borough needs additional tax revenue.
“I think that outweighs the little bit of parking problems that we see from it.”
Palmer said after the meeting said he was concerned about the five variance requests in the proposal. He did not elaborate further on why he made a neutral motion. He commended Pompeo on his professionalism.
“We appreciate Tony handling this process the right way, being transparent,” Palmer said.
Pompeo said he was grateful to move on to the zoning hearing phase and did not question the lack of a planning commission opinion.
“It just was a working process, so we are far along enough to where everyone feels there is an adequate plan for zoning to look at,” he said.
Variance requests
Aspinwall building inspector and zoning officer Ryan Santelli said the developer was requesting five variances.
One is to permit townhouses in the AR3 zoned area. Single-family and two-family homes are permitted uses in that zone, according to borough code. However, townhouses are not.
Another variance request is from front-yard setbacks for Center Avenue units. Borough code requires those setbacks to be 20 feet and the plans show 19 feet.
Side yard setbacks along Alley E need to be 5 feet; plans show they are 2 feet.
Rear setbacks along Center Avenue need to be 15 feet; plans show them at 11 feet.
Pompeo said any adjustments to one setback make it worse on the other side.
“It’s kind of a give-and-take,” Pompeo said. “We’re trying to find a middle ground to where we can get as close as possible to all their requirements.”
Pompeo reduced the height of the townhouses from 37 feet to 34 feet to comply with the borough ordinance’s 35-foot maximum.
He was also able to increase side setbacks at Center Avenue and Fourth Street from 2.5 feet to the ordinance’s 5-foot standard.
Stormwater management plans have not yet been submitted. Pompeo said they will be part of the building permit application after the zoning hearing board.
Santelli said the borough will undergo a complete street policy study to explore parking options in the area.
The development removes three parking spaces along Center Avenue, two regular spaces and one Americans with Disabilities Act compliant space, for curb cuts and driveways.















