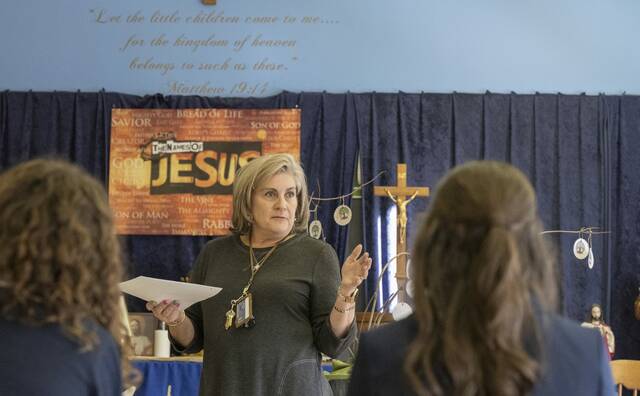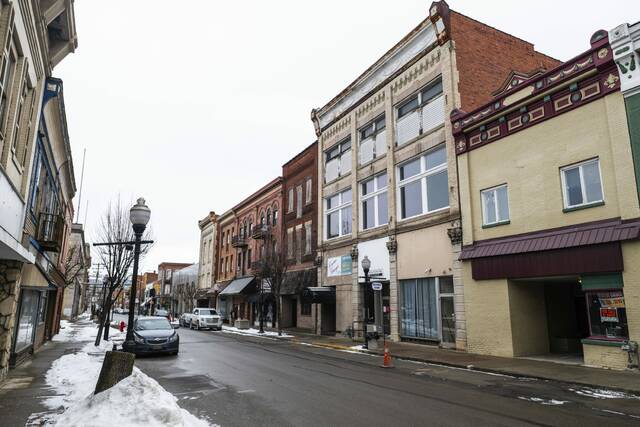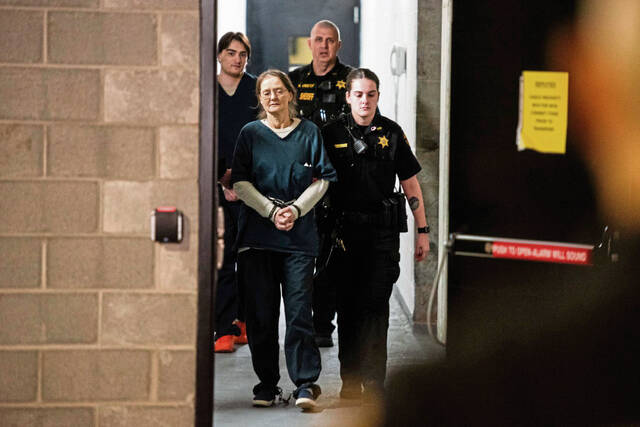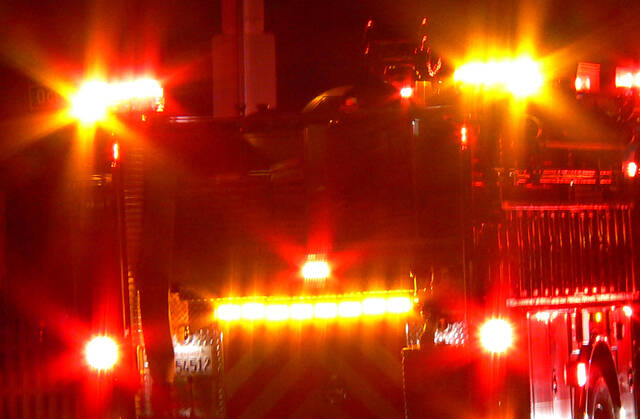A multimillion-dollar project could soon be on tap for the Hempfield Area School District as officials consider renovating or rebuilding the high school based on a recently approved study.
The yearlong feasibility study, initiated by the school board in December 2020, examines the district’s physical, educational and functional needs. It presents options for the high school while taking into consideration the number and type of projects that might come up at other buildings over the next several years.
“This is exciting,” board President Tony Bompiani said during a town hall meeting this month. “This is going to be a big improvement in our district. It’s long overdue to look at this.
“And I think we have the right people in the right place, starting off with our committee members, ending up with our board and also the people we have hired to do this.”
The study was completed by SitelogIQ, a Minnesota-based company that has an office in Oakmont, and Bellevue-based Core Architects. Though school board members unanimously accepted its findings, a final decision on specific projects has not been made.
Details
SitelogIQ officials identified high- and medium-priority items for each of the district’s schools and the administration building.
Several items were considered high priority at the high school, built in 1956. The building has undergone four renovations, the most recent being in 2006.
High-priority items include repairing steel beams below the pool deck; replacing the exterior of the school and mechanical, electrical and plumbing systems; performing major alterations and reprogramming space; and replacing worn classroom finishes, corridor flooring and lockers.
A medium-priority item is replacing portions of the sidewalk.
As part of the study, board members were presented three options for the high school: renovate, revitalize or re-imagine.
Renovation — $81M
Renovating the building would largely consist of upgrading some areas and completing work such as painting, upgrading some finishes and replacing the roof and windows, said Pete Szymanski, principal architect at Core Architects.
Conceptual drawings include the addition of a new secure entrance vestibule featuring an administration suite.
“For the most part, when you’re renovating the building, you’re taking the building as it is and just bringing things up to current code,” Szymanski said.
Revitalization’ — $97.4M to $109.9M
This involves taking the building down to its structural system and replacing everything as new. Conceptual drawings include an addition for the athletic wing near the field house. The science wing could be relocated and additions could be made to the cafeteria and arts wing.
The main entrance would be moved and the exterior upgraded.
Re-imagination — $122M
This option would build a new high school next to the current one, which would be demolished.
“The intent would be to keep as much of the existing building operational, because you’re going to need that day-to-day for your high school to operate, but basically build a brand new building adjacent to it so that once it is done you can tear the old building down and have a brand new building,” Szymanski said.
Conceptual designs show general classroom wings in the middle of the first floor, surrounding the library. The cafeteria would be moved to the back of the building, with the gymnasium in the front next to the existing field house. The gym could feature an elevated track. The pool and locker rooms would be located in the rear.
To the right is the visual arts wing and auditorium. The second floor would consist of general classrooms and science labs.
Other considerations
While a project at the high school is a high priority, the feasibility study also looked at potential projects at other district buildings.
Several high-priority issues were identified at Harrold Middle School, including replacing the exterior; performing major alterations and space reprogramming; replacing mechanical, electrical and plumbing systems that are all or near the end of their useful life; and improving aged and worn interior finishes.
“Almost everything in there is failing as far as the mechanical, electrical, plumbing systems, the finishes, the programmatic uses, the learning delivery is all hindered by the condition of that building,” Szymanski said. “In order to basically bring Harrold Middle School up to current code and educational delivery, you would roughly have to spend $25 million.”
Harrold was built in 1921. Similar to the high school, it was renovated four times, the most recent in 1999.
Next steps
Discussions surrounding the study and the district’s next steps will take place in the coming months. Superintendent Tammy Wolicki said board members are scheduled to choose an underwriter as early as next month to secure bond financing for a renovation or construction project.
The district budgets $8.5 million annually for debt service, Wolicki said. Final payments for that existing debt will be made in 2026, positioning the district “to initiate a construction project with little to no impact upon taxpayers.”
The board has retained SitelogIQ for construction and management services and hired Jamison Hardy as a consultant. Hardy previously served on the Peters Township School Board and assumed an active role in the negotiations of a recently constructed high school and renovation of the former high school into a middle school.
In its role, SitelogIQ and an architectural firm will work with school and community members to gather input. Information from those meetings and from the feasibility study will be used to determine if the high school will undergo a renovation or new construction.















