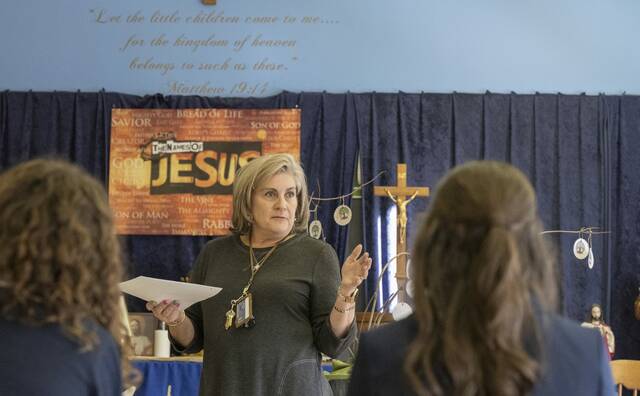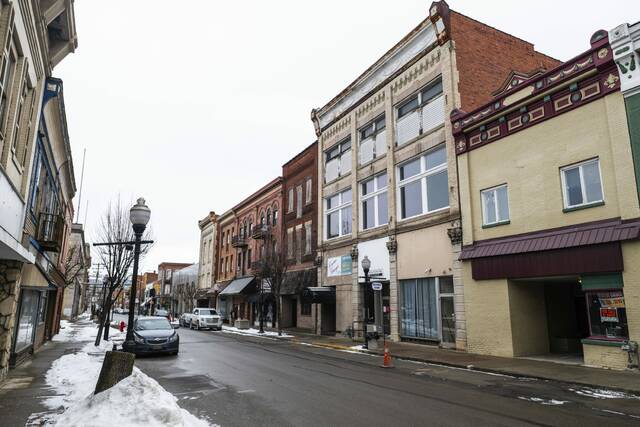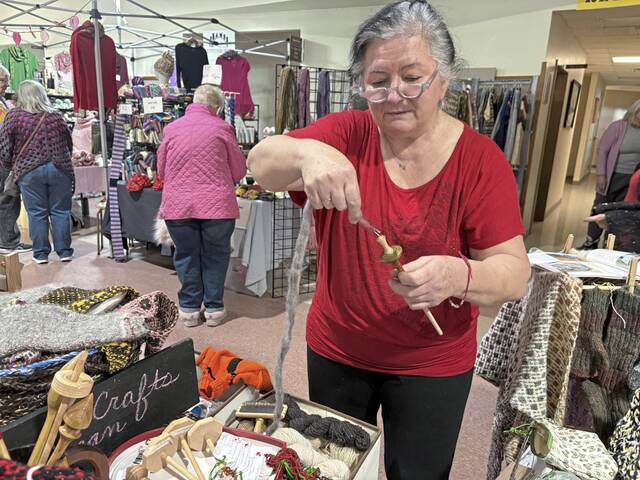The new owners of the Italian Provencal-style house at 729 Harvey Ave. in Hempfield will find plenty of reminders of the home’s past.
Above the living room fireplace are carved the initials of the original occupants, building contractor Anson T. Zambano and his wife, the former Emma Seeno. Zambano built the home in 1938 as a wedding gift for his bride.
“The history of the home, in itself, is charming and brings a warm feel to it,” said Lisa Schimizzi, a Realtor with Berkshire Hathaway who is overseeing the property sale. “This was a very loved home by all the families that lived here.”
The more than 130 people who attended Schimizzi’s April 3 open house also caught partial glimpses of Penguin Court, the childhood home of the late Tribune-Review publisher Richard M. Scaife in Laughlintown.
Zambano and Sons Construction completed concrete and masonry work on the 50-room Scaife mansion, and Zambano used some of the same cast stone material and design elements from that project when he created his home. That includes the fireplace, sculptured edges of the chimney, attic roof vents and window sills.
“The moldings he created, that he used for the fireplace and around the outside of the front door, they are similar to ones that were used at Penguin Court,” Schimizzi said. In fact, she said, Zambano’s front door was inspired by a pantry door at the Scaife home.
The mansion that inspired Zambano has since been demolished, but Scaife left the Penguin Court property to the Brandywine Conservancy, which operates its conservatory and more than 1,000 acres of forest, meadow and open space as a preserve.
The former Zambano house immediately attracted attention when Schimizzi listed it March 29, and the subsequent open house resulted in eight offers, all above the asking price of $219,900. “We had an incredible turnout,” she said. “It was the busiest open house I’ve ever had.”
While low mortgage rates and an overall shortage of available homes has resulted in a real estate market favorable to sellers, the Zambano house has appealing factors that place it beyond the norm, Schimizzi said.
“Some buyers want something that’s not just a cookie cutter, something with history, character and charm,” she said. “The stone and stucco construction is atypical for the area, and the layout of the home is different.”
The single-story house has plenty of windows to let in natural light and wraps around a rear flagstone terrace that overlooks a sloping backyard. The area underneath the terrace was enclosed and used as a wine cellar.
“When you walk in the front door, you can see directly through the house,” Schimizzi said. “It feels very open.”
The house remained in the Zambano family until 2000. That’s when the original owners’ only daughter, Terrie Bulk, moved to North Carolina.
Bulk’s daughter, Bradey, of Wilmington, Del., noted the family lived in Australia for a while, but the Zambano home in Hempfield was “always our home base.”
The fireplace was the center of family life. “Sitting in front of it and reading a good book was definitely a pleasure,” she said.
In the home’s earlier days, the Zambanos used the wine cellar as a cold cellar, to keep preserves, according to Bradey Bulk. She said that section of Hempfield, now full of homes, was a rural area that featured a horse farm during her mother’s childhood.
“She remembers having sheep in the backyard and loving to go feed the horses,” Bulk said. “She went to a one-room schoolhouse” — Blank School, near today’s Hannastown Golf Club.
The home’s current sellers are Nate Bolby, an artist and art teacher at Mountain View Elementary School, and his wife, Carly, a speech pathologist in the Yough School District. They’ve lived in the house since 2009.
“It’s been a special place to live,” Nate Bolby said. “It’s just been a great place to gather with friends and family.”
Bolby transformed part of the home’s basement into a workshop, where he has created pieces he markets through an artist’s cooperative in North Carolina’s Outer Banks. He works in pottery and encaustic painting — creating images with pigmented beeswax.
Bolby and his wife also raise Great Danes and had a litter of their puppies, and views of their home, featured in a National Geographic TV program. It just so happens the couple now buying the home also are Great Dane owners.
Bolby said he felt lucky when he and his wife discovered and bought the house more than a decade ago.
“We envisioned staying there for quite a long time,” he said, “and then we saw a home that had even more history to it.”
The couple are moving to an early 1800s log-and-stone home along Route 130 in Hempfield.
“My wife and I are very driven by character,” Bolby said. “We could never live in a home that was built in the modern day.”



































