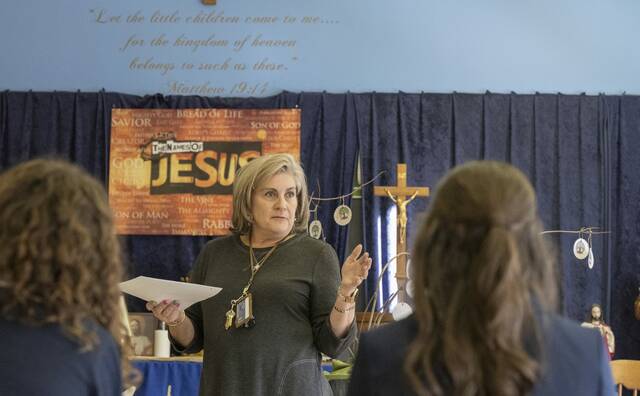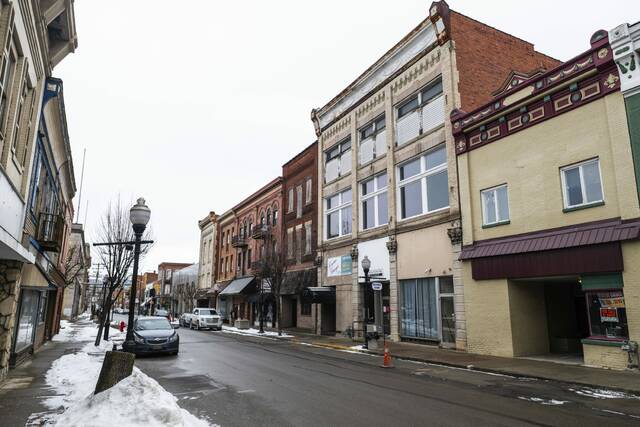Jackhammers are pounding away this week, grinding out planters that line the wall outside county commissioners’ offices along the front edge of the Westmoreland courthouse annex on Main Street in Greensburg.
Upstairs, court proceedings continue amid the noise.
“It’s really hard to hear,” Common Pleas Judge Meagan Bilik-DeFazio said as she instructed lawyers to speak directly into microphones during her slate of hearings in the building’s ceremonial second-floor courtroom, just above the courtyard construction project.
Drilling is expected to continue for weeks. In the coming days, an L-shaped, 8-foot-wide trench will be dug along the outer wall of the century-old courthouse building from the now-closed Main Street entrance of the government complex and along the front facade of the annex building as part of a $7 million reconstruction of a two-level underground parking structure officials feared was in jeopardy of collapse.
Work crews last week completed the project’s initial stage, the installation of hundreds of metal braces that stretch from floor to ceiling on both underground levels to ensure the garage remains standing during the early days of the construction.
On Monday, a weeklong investigation determined courthouse blueprints correctly showed the parking garage and courthouse annex are separate structures.
“The plans are accurate,” county Public Works Director Greg McCloskey said. “If it was just one structure, the project would have gone a lot slower, and there would have to be a more meticulous demolition.”
County officials last month announced that engineering studies revealed the parking structure under the courthouse’s courtyard was in a potentially dangerous state of disrepair and that emergency repairs were needed. Commissioners signed off on the plan to rebuild the parking garage, a project that will see the two-level structure demolished and rebuilt by October.
Wood panels were installed last week to protect glass windows at the front of first-floor annex and courthouse buildings.
Foam panels will be added to first-floor courthouse windows to reduce noise during construction.
Standalone planters, benches and trees will be removed from the courtyard over the next month.
McCloskey said demolition of the parking structure will begin May 5. Workers from Carl Walker Construction Inc. will dig down from the courtyard, about 35 feet, to expose and remove the upper and lower levels of the parking garage. New reinforced concrete beams will be installed as part of a rebuilt two-level parking structure.
“Everybody is inconvenienced. There is going to be noise,” McCloskey said.













