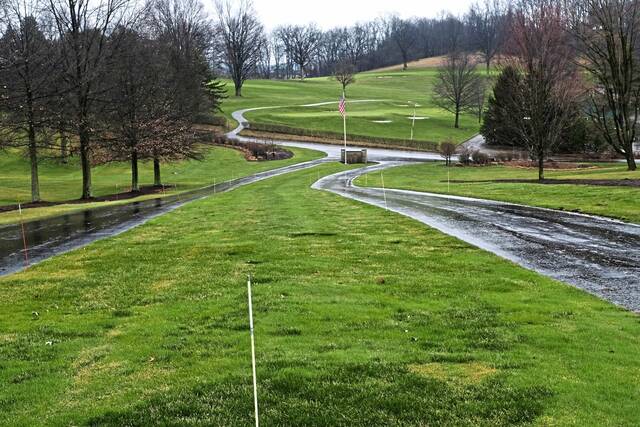Work is underway on a revamp and improvement of the Ligonier Valley High School baseball field as the district prepares for a fitness center addition to the school.
The orientation of the field will be turned by about 90 degrees, bringing home plate closer to the high school building, according to district business manager Eric Kocsis. The move is meant to alleviate a slope at the site and improve drainage.
General contractor 3DMurin Construction has begun earth moving at the site and will be constructing a retaining wall along right field, where the project is intended to eliminate “a little drop-off” in the playing surface, Kocsis said.
“We’re going to have a level field and better seating,” he said. “We’ll have handicapped-accessible bleachers and handicapped access to the field.”
Small portable bleachers will be replaced by two larger permanent versions — increasing seating capacity by about 70%, to a total of 250.
The scoreboard and bullpen area also will be updated.
Contractor Westmoreland Electric will install power for the scoreboard and an irrigation system.
The contractor is supposed to have the field improvements substantially complete by November, with the goal of having the field ready for the spring season, Kocsis said.
Ligonier Valley originally intended to have the field improvements ready for this past spring, but the plans were rethought to simplify the project and eliminate some elements.
Kocsis said the district dropped plans for adding an indoor batting cage. Construction of a building to house a press box and rest rooms was postponed for a potential second phase of improvements.
“It would be one structure behind home plate,” Kocsis said. “All the utilities will be there, and they could add right on to it.”
Options until then may be supplying portable toilets during games or encouraging attendees to use bathrooms in the adjacent high school.
Funding for the field project includes $250,000 from an anonymous donor and $600,000 from the district. The Richard King Mellon Foundation recently increased its financial commitment to the project by $495,000, to a little more than $2 million.
At the end of June, the school board approved contracts for the separate fitness center project, which had originally been proposed in combination with the field improvement.
The fitness area of about 1,300 square feet would be constructed at the rear of the high school, joining an existing exercise/wrestling space of about 1,600 square feet.
During wrestling season, Kocsis said, a temporary divider closes off part of the space for use by the wrestling team, which forces some cardio equipment into a nearby hallway.
With completion of the addition, he said, the divider will become permanent, providing adequate space for both the wrestling room and the fitness area year-round.
Contractors approved for the fitness addition include: Thomas DiDiano and Son Developers, general contract, $348,500; John Hall, mechanical, $65,970; TP Electric, electrical, $68,750. The district will cover funding of the work.
The time frame for completion of the school addition has yet to be determined, Kocsis said.















