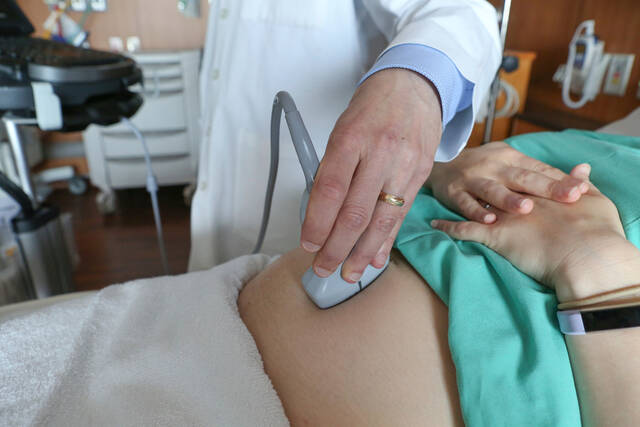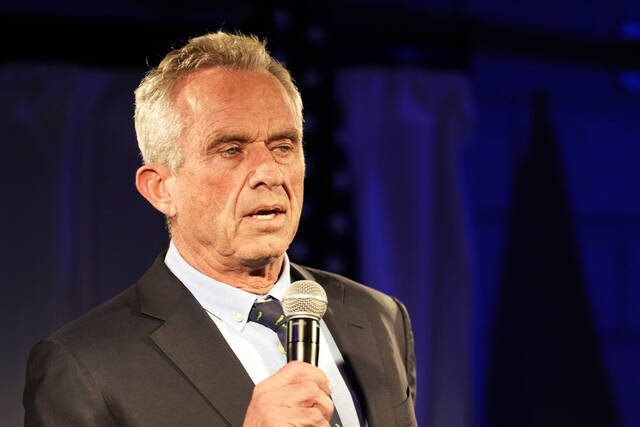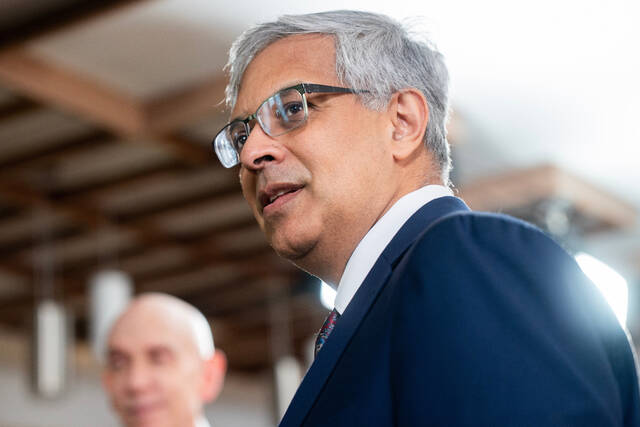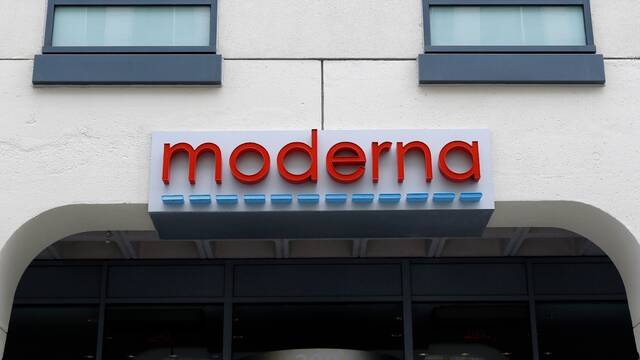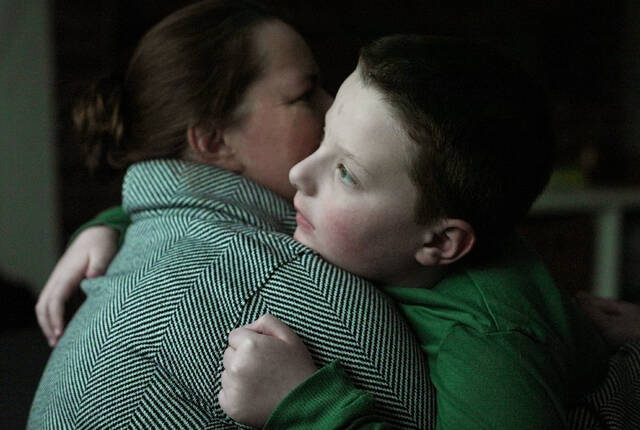UPMC said Tuesday its $1.5 billion project to build a 17-story hospital in Oakland is the largest health care construction project going in Pennsylvania — and the largest in Pittsburgh’s history.
“It will be the beating heart of life-changing medicine,” UPMC President and CEO Leslie Davis said of the planned hospital during an event marking the beginning of construction.
The 636-bed UPMC Presbyterian tower will be located at Fifth Avenue and De Soto Street, adjacent to the existing UPMC Presbyterian building. When completed, the facility will focus on specialty care, including transplants, cardiology and cardiac surgery, and neurology and neurosurgery. It is expected to open in 2026.
Announced several years ago as part of a $2 billion expansion for the health care giant, the 1.2 million-square-foot tower will be made of 23,000 yards of concrete, 9,200 tons of steel and 290,000 square feet of glass. It will include 12 operating rooms and support 3,400 union jobs over the next four years, officials said.
Allegheny County Executive Rich Fitzgerald said the project is another step in transforming Pittsburgh from an economy focused on heavy industry to one focused on education, health care and life sciences.
“This really is continuing to transform this region into an eds-and-meds and life-science superstar,” Fitzgerald said.
Sandy Rader, president of UPMC Presbyterian Shadyside, said the new hospital will be an expansion of the Presbyterian campus in Oakland.
“The existing Presby was built over 100 years ago, and we gladly welcome the new Presby, which will guide us in health care for the next 100 years,” Rader said.
The campus also includes UPMC Montefiore, which ultimately will become an outpatient facility. Plans for the existing Presbyterian hospital haven’t been specified.
The planned hospital will be 287 feet high and 540 feet long and have a mostly glass facade. UPMC officials said studies have shown that the convex design of the southwest side of the building, which would receive the most direct sunlight, should disperse light and reflections.
In addition to hospital facilities, the bottom floor of the tower will have 4,800 square feet of retail space. There also will be on-site parking for about 450 cars.
Rader said the tower will bring added community space to Oakland in addition to upgraded health care facilities. She said the first floors will include a Starbucks, a spiritual center and restaurants, all open to the public.
“This will be great for families, great for the community and great for patients,” Rader said.






